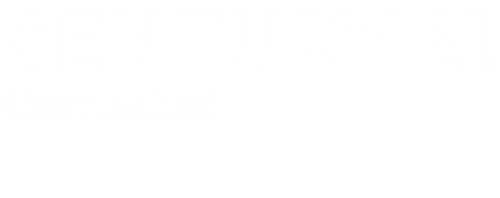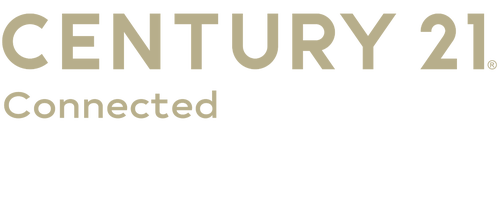


Listing Courtesy of: Century 21 Connected / Jason Morgan - Contact: brokerjasonmorgan@gmail.com
2 Oakhaven Terrace Asheville, NC 28803
Active (13 Days)
$665,000 (USD)
MLS #:
4311307
4311307
Lot Size
0.29 acres
0.29 acres
Type
Single-Family Home
Single-Family Home
Year Built
2004
2004
County
Buncombe County
Buncombe County
Listed By
Jason Morgan, Century 21 Connected, Contact: brokerjasonmorgan@gmail.com
Source
CANOPY MLS - IDX as distributed by MLS Grid
Last checked Nov 6 2025 at 8:21 PM GMT+0000
CANOPY MLS - IDX as distributed by MLS Grid
Last checked Nov 6 2025 at 8:21 PM GMT+0000
Bathroom Details
- Full Bathrooms: 2
- Half Bathroom: 1
Subdivision
- Eastwood Village
Lot Information
- Views
Property Features
- Fireplace: Gas
- Foundation: Slab
Heating and Cooling
- Heat Pump
Homeowners Association Information
- Dues: $25/Monthly
Exterior Features
- Roof: Architectural Shingle
Utility Information
- Sewer: Public Sewer
School Information
- Elementary School: Oakley
- Middle School: Ac Reynolds
- High School: Ac Reynolds
Parking
- Attached Garage
- Driveway
Living Area
- 2,202 sqft
Additional Information: Connected | brokerjasonmorgan@gmail.com
Listing Brokerage Notes
Buyer Brokerage Compensation: 3%
*Details provided by the brokerage, not MLS (Multiple Listing Service). Buyer's Brokerage Compensation not binding unless confirmed by separate agreement among applicable parties.
Location
Estimated Monthly Mortgage Payment
*Based on Fixed Interest Rate withe a 30 year term, principal and interest only
Listing price
Down payment
%
Interest rate
%Mortgage calculator estimates are provided by C21 Connected and are intended for information use only. Your payments may be higher or lower and all loans are subject to credit approval.
Disclaimer: Based on information submitted to the MLS GRID as of 4/11/25 12:22. All data is obtained from various sources and may not have been verified by broker or MLS GRID. Supplied Open House Information is subject to change without notice. All information should be independently reviewed and verified for accuracy. Properties may or may not be listed by the office/agent presenting the information. Some IDX listings have been excluded from this website







Description